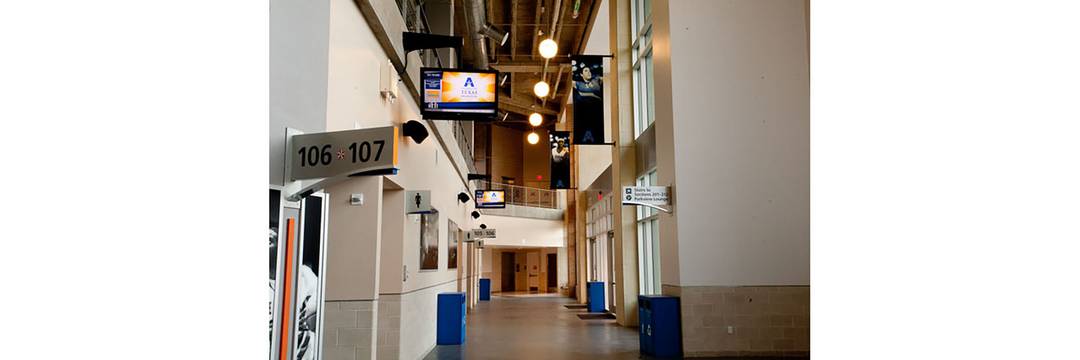
University of Texas at Arlington Debuts New Sports and Entertainment Complex Featuring Q-Sys™
Audio and P.A. throughout the New Multimillion-Dollar College Park Center Controlled by QSC Integrated System Platform
Arlington, TX (May 5, 2012) -- For the first time since the institution was founded in 1895, the University of Texas at Arlington has a dedicated events arena on its campus with the opening of the new College Park Center Complex. Built at a cost of $78 million, the new 218,000-square-foot multipurpose sports and events center features a facility-wide public address and safety annunciation system built on Q-Sys™ Integrated System Platform.
“The project utilized one Q-Sys Core 3000 and we had nine I/O Frames,” says Bill Hammon, senior associate, BAi, LLC, the Texas-based acoustics and A/V consultants on the project. The Q-Sys integrated system platform provides audio routing, processing, control and monitoring of the QSC CX Series 2-, 4- and 8-channel amplifiers and QSC AD-S82 speakers installed throughout the events center in public areas, concourses and as an under-balcony delay system in the arena. “Q-Sys is really integral in every aspect of the facility,” he says.
“We’re very happy with the QSC AD-S82 speakers; we use those routinely. The main system in the arena is the only location where we have self-powered loudspeakers, so the rest of the facility is all QSC-powered,” he adds.
College Park Center, which now serves as the home of the UT Arlington Mavericks basketball and volleyball teams, is also available for university convocations and graduation ceremonies. The new arena, which can accommodate up to 6,750 guests for a center-stage concert and 7,000 for traditional court-based athletics events, also offers the city of Arlington a signature facility for high-profile events and entertainment, as well as conferences and community activities. Within three weeks of opening, College Park Center hosted boxing as part of ESPN’s “Friday Night Fight” series, and has been selected as the venue for Total Nonstop Action (TNA) Wrestling’s tenth annual “Slammiversary” flagship pay-per-view event in June.
Hammon continues, “There are a couple of spaces where we did have some standalone mixers, video game consoles and DVD players, but they are all integrated into the system for use with the fire alarm. All of the fire alarm messaging is distributed through the Q-Sys system and overrides those other components. It also provides the annunciation for a good portion of the facility.” College Park Center additionally encompasses basketball practice courts, locker rooms, training spaces and other facilities typical of an athletics center. “We interfaced Q-Sys with a Crestron system in the hospitality suite, which doubles as a divisible meeting room space,” he reports.
Hammon and BAi first worked with the Q-Sys system at the University of Alabama’s Bryant-Denny Stadium, home of the Crimson Tide. “It worked out very well on that project,” he says.
A wide variety of features made Q-Sys the first choice for the College Park Center project, he continues: “The ability to locate I/O Frames remotely is a major bonus of the Q-Sys system. Then there’s the ease of use and configuration, and the utilization of Gigabit Ethernet, making standard network components accessible for these types of projects, instead of having to use proprietary equipment. We can just have fiber links between rack rooms. There’s a very low infrastructure cost associated with that.”
James Wicker, senior project manager with systems integrator Able Communications, Inc. of Grand Prairie, TX, was also pleased with the capabilities of Q-Sys. “I’ve worked with QSC for many years and it’s always been a good experience. Q-Sys was new to me but I welcomed the challenge. I wanted to check it out, program it and see how it integrated with the system. I was very happy with it,” says Wicker.
“We had all the frames in the same room as the amplifiers so that part was seamless. Setting it up, getting the boxes configured was very easy to do – I just turned it on and ran with it. The software for the most part was very intuitive,” adds Wicker. “It was a good experience.”
College Park Center was designed by HKS Inc. and is expected to meet LEED (Leadership in Energy and Environmental Design) Gold standards. Windows stretching nearly the full height of the 50-foot building allow natural light to flow onto the concourses readily. The venue also incorporates energy-efficient features such as low-emittance glazed windows, a highly reflective roof and a low-use water system. The event center is the focal point of the $160 million College Park District mixed-use development, which covers 20 acres and has been designed with the intention of breathing new life into Downtown Arlington.